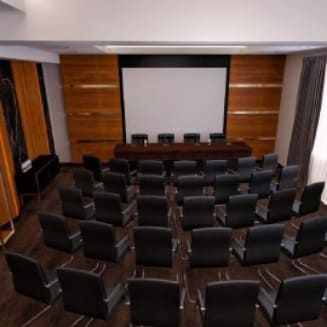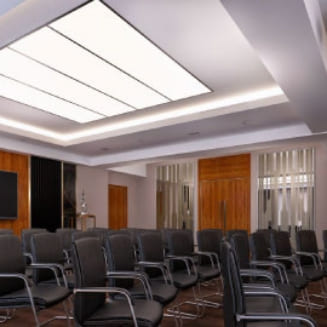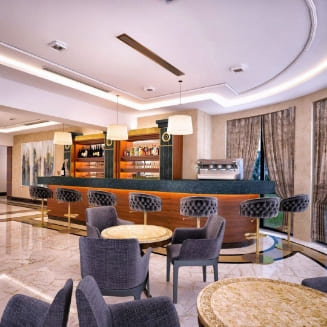RUTH YANGIOBAD LLC
Krokus Olymp Sports Center
Krokus Plaza Hotel (4 star)
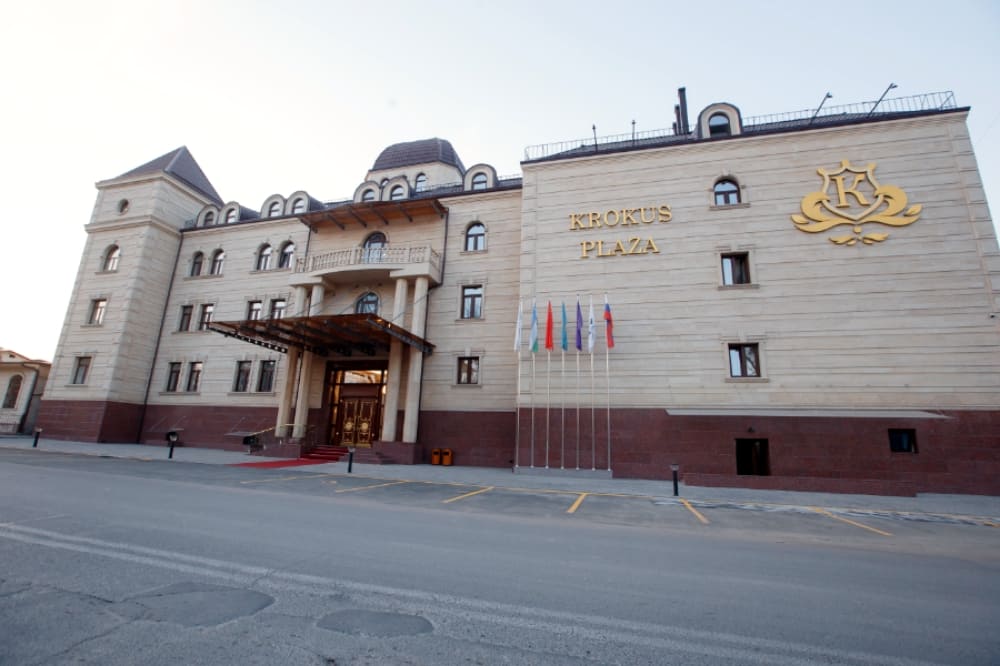
The hotel complex consists of a single building with the open parking for 10 cars (at the front of the building) and the summer terrace with the summer pool and relaxation area. The building has 3 entrances / exits a central entrance (for guests), a service entrance and an entrance from the back of the building to the summer terrace.
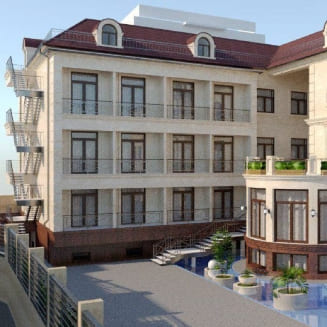
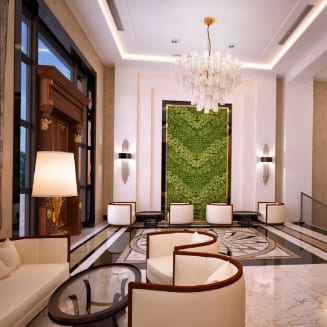

In total, building area is 5300 sqm on a 1980 sqm land area and it has total of 65 rooms (from 20 sqm to 50 sqm). Each room has its own separate bathroom, sleeping place and work area. Moreover, there are its own equipment depending of the category of rooms. Interior design is made in the “High Tech” style.
Standard room
Standard room (23 rooms) and Deluxe category room (26 rooms) Rooms are designed for guests who value classic and comfort. The rooms consist of one room with a large double bed, a wardrobe, separate bathroom, necessary cosmetics and bath accessories. The rooms have a minibar and electric kettle. The area of this rooms is from 27 sqm to 36 sqm.
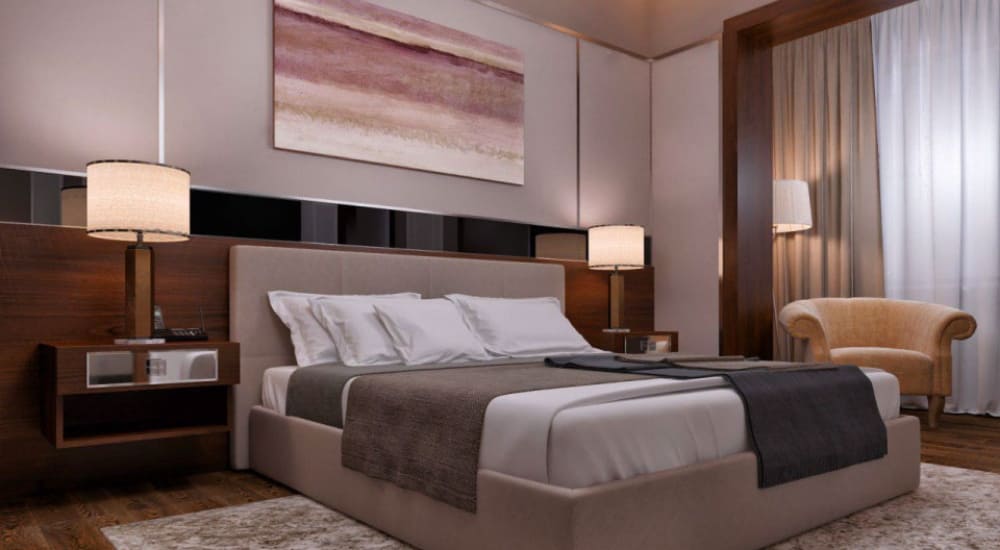
Studio with kitchen
Studio with kitchen –– (2 studio rooms with kitchen) are luxurious rooms with showcase windows, small kitchen and bigger area. These rooms are designed for families or for more demanding guests arriving for a long period. The rooms are also equipped with everything necessary for a comfortable stay. Rooms size from 36 sqm to 40 sqm.
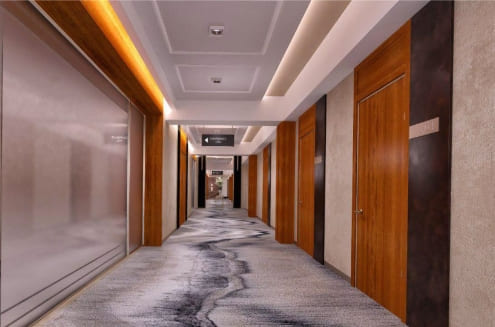

Terrace room
Terrace room (1 room with a large terrace) a magnificent room with a luxury terrace overlooking the hotel courtyard. This room category is designed for relaxation and complete peace. Room size is 32 sqm plus terrace 30 sqm.
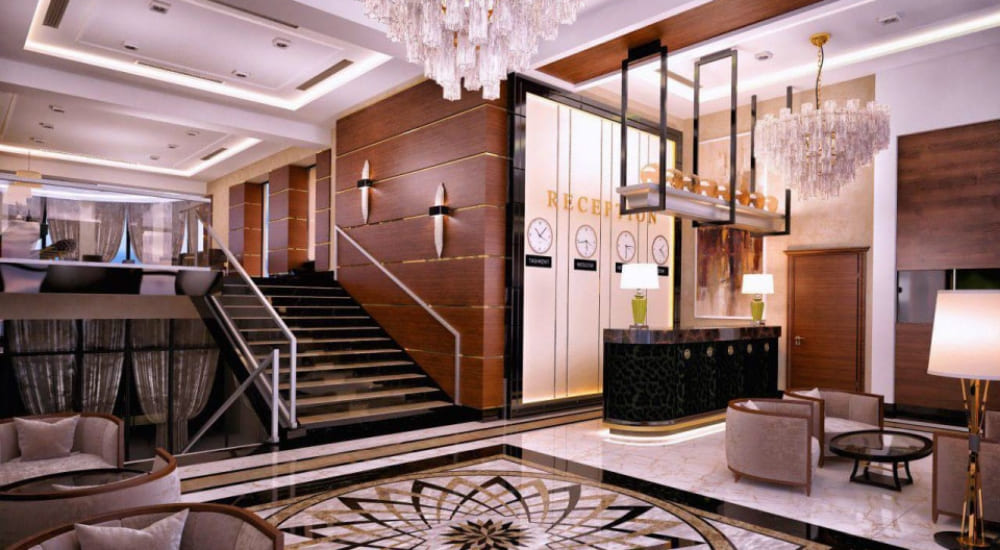
One bedroom suit
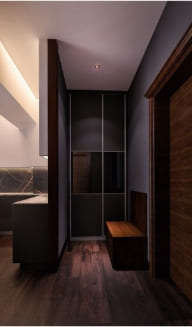
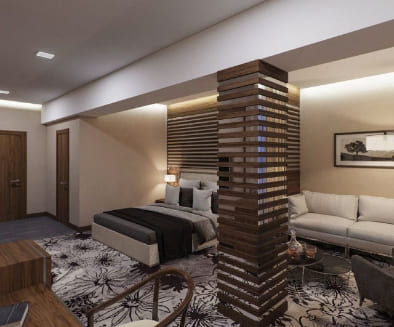
One bedroom suit (12 suites) is a two room apartment for a family or for a business segment. These rooms overlook the hotel yard, which creates a complete unity with harmony and tranquility. Total area of such room is from 36 sqm to 40 sqm.
Royal suite
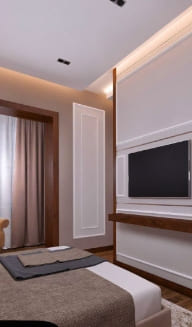
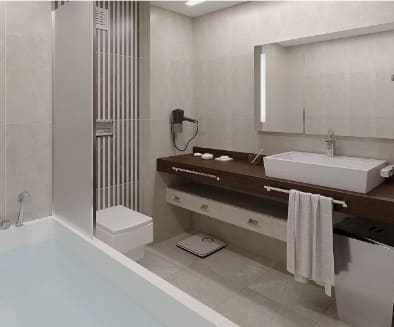
Royal suite (1 room royal apartments) a two level room with a spacious kitchen and an unusual design is designed for VIP guests of the hotel. Room size is 56 sqm.
Undergroud floor
Undergroud floor there is a restaurant with 80 seats, and it is 253 sqm. In the lobby there is a bar, it is designed for 20 seats and it is 51 sqm. Also, on the ground floor there is a conference hall, it is 81 sqm for up to 80 people. There is a Spa zone as well and it is 174 sqm.
